Moove Acoustic Slider™️
Bildspec’s Moove Acoustic Slider™️
has been designed, tested, and manufactured with the end user in mind. These sliding glass partitions will maximize your space, functionality and provide strong acoustic capabilities. Typically suited to areas that you wish to divide with a physical but not visual barrier and where medium sound control is a requirement. Well-suited for schools, offices, hospitals and more.
It is the only acoustic sliding door on the Australian market to incorporate different dampening pressures on the braking system to suit the weight of the slider door. This means you can operate lighter sliders more easily but still have the safety of a strong braking system for heavier configurations.
Bildspec’s Moove builds on the success of our over 55 years’ experience in the folding/sliding door industry, and like all our products is Australian designed and manufactured. Almost unlimited variations in track and panel configuration and finish options, together with our manufacturing flexibility, allow you to have the system that is right for your project.
-
General
The operable wall shall be specified as Bildspec Moove, sliding acoustic walls shall be installed by an authorised representative of the manufacturer and shall be an aluminium-framed glass-panel partition system, operating in a sequential manner of top-supported, manually operated panels that can be linked together to form a sound retardant closure. Glass is supplied in accordance with the Australian Standard: AS1288 Glass selection in Buildings.
-
Panels
Bildspec’s new Moove System also incorporates one of the smallest frames on the market to maximise light and the aesthetics of a glass system in its environment.
The Moove can achieve a maximum width of 3.6m for a single sliding door (3 panels) or 7.2m for a bi-parting slider (6 panels). Maximum achievable height is 3m. Maximum panel width of 1.5m facilitating wide, clear views.
The Rw 30 Slider Panel weight is 21kg per Square Metre with a 6.3mm laminated glass finish. Please enquire for other finishes.
-
Top Track
These sliding partition glass doors offer effortless movement without any floor tracks. This slider includes a special track and trolley system uniquely designed for this product, which translates into a system that is not only quiet, but glides effortlessly across it’s opening. The Moove panels slide in a sequential movement, with overlapping vertical stiles, and interlocking top and bottom. No bottom track required. An opening force of 20 Nm or less is required to operate the first panel.
-
Stacking/Configuration
-
Closure System
The lead panel soft close for slam reduction A.S.S (Anti Slam System), reduced maintenance, and reduced closing force. Rigorously tested and reduces operational noise.
-
Acoustic Performance
With rigorous acoustic testing at the new, large format facility at UTS in Sydney, we were able to achieve certified results of Rw30, Rw33, and Rw34 acoustic performance – enough to meet most acoustic specifications. The weights of these system are as follows:
Rw30 – 21 kg Per Sqm
Rw33 – 25kg Per Sqm
Rw34 - 29kg Per Sqm
Please click on this link to view the test report
-
Panel Materials/Surfaces
Frame finishes are either natural anodised or powder coated as required.
Panel infill materials offered in laminated glass plus many other infill possibilities to enhance visibility and style, while balancing visual privacy needs.
-
Safe Load Certification
Bildspec, in conjunction with a testing lab, performed a variety of pull tests on their complete systems to ascertain the maximum failure load of their track and trolley systems when installed.
Using a 200kN testing machine, we loaded the systems up at 5mm/min to produce analytical graphs for our consulting engineers to calculate the SWL for our complete installed system.
The engineers calculated the SWL using factors of safety and in conjunction with AS/NZS 1170.0 - 2002/ Amdt 2011 Structural Design Actions - Part: 0 general principles, and AS/NZS 1170.1 - 2002/ Amdt 2011 Structural Design Actions - Part: 1, permanent, imposed, and other actions.
Bildspec completed this certification to make sure our systems were fit for purpose and will correctly perform every day of the year.
Please click on this link for more information on our Safe Working Load Testing
-
Hardware Options
Include D-handles, flush-pull, and lever snib action and locking.
Locking options including Flush/Latch, Lever/Latch, or Foot bolt. Locking provided at waist level to assist with security and ease of use.
Bildspec can offer BCA-compliant options for accessibility, using a lever activated snib cylinder.
-
Warranty
Bildspec operable walls shall be warranted against defect in materials and work for 12 months from installation.
-
Typical Applications
Typically suited to areas that you wish to divide with a physical but not visual barrier and where medium sound control is a requirement. These sliding glass partitions will maximize your space, functionality and provide effective acoustic performance. Well-suited for schools, offices, hospitals and more.
-
Benefits
- Creating flexible, adaptable spaces
- Creating attractive, open-plan environments
- Reduces noise transmission and reverberation
- DDA-compliant
- Easy to use
-
What Sets Bildspec Apart
We are proud to be your first choice for operable walls. When you work with our company, you can expect nothing less than the following:
- We deliver on time
- High quality at great value
- Average of 8 years industry experience per employee
- We are customer service focused
- We offer technical expertise
- We provide fit-for-purpose acoustic solutions to the built environment with the end users experience front of mind
- We enjoy our work.
- Safety First - with everything we do
Please have a technical drawings section listing all the above diagrams as well as our technical brochure.
TECHNICAL DRAWINGS
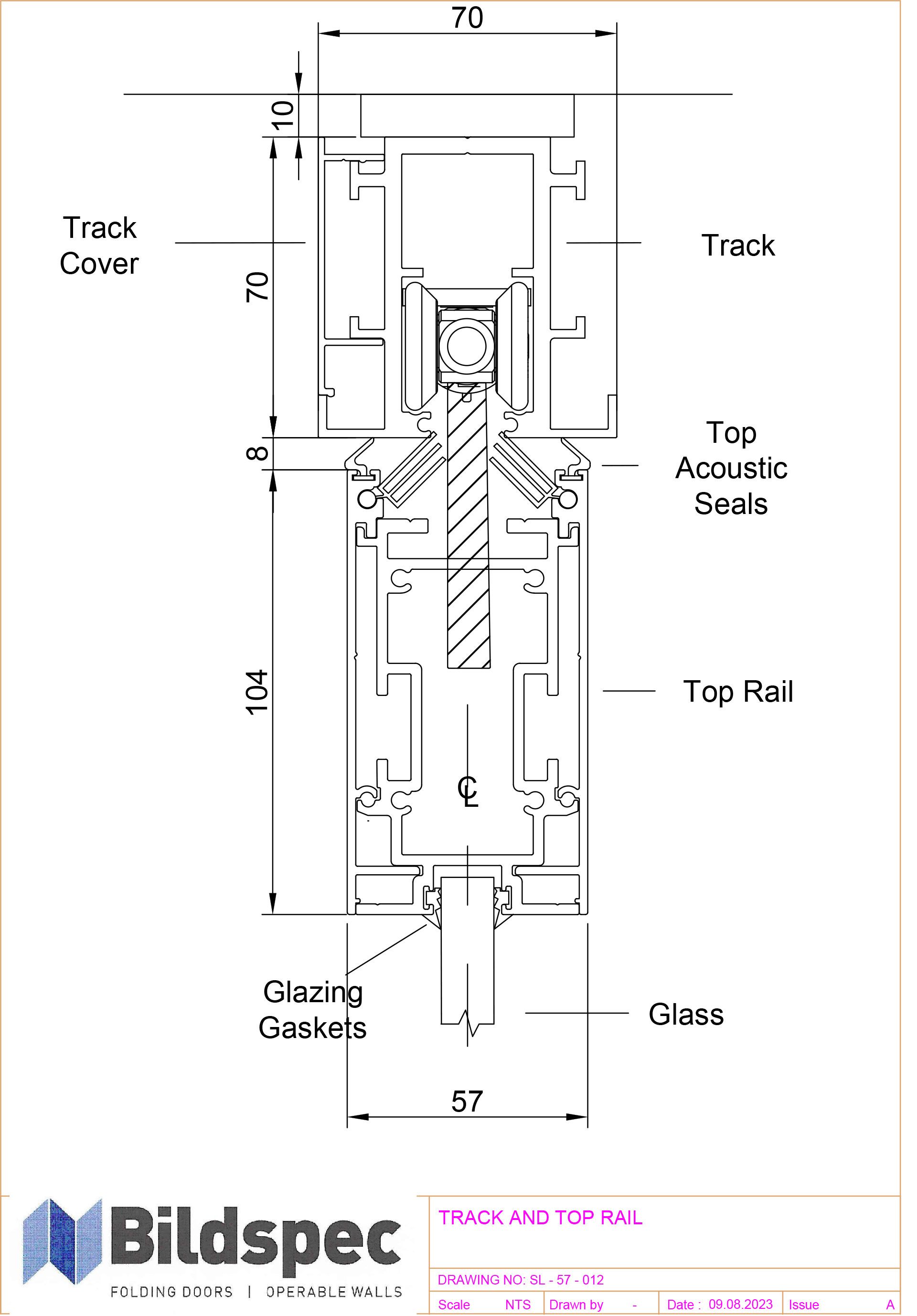
Slide title
Write your caption hereButton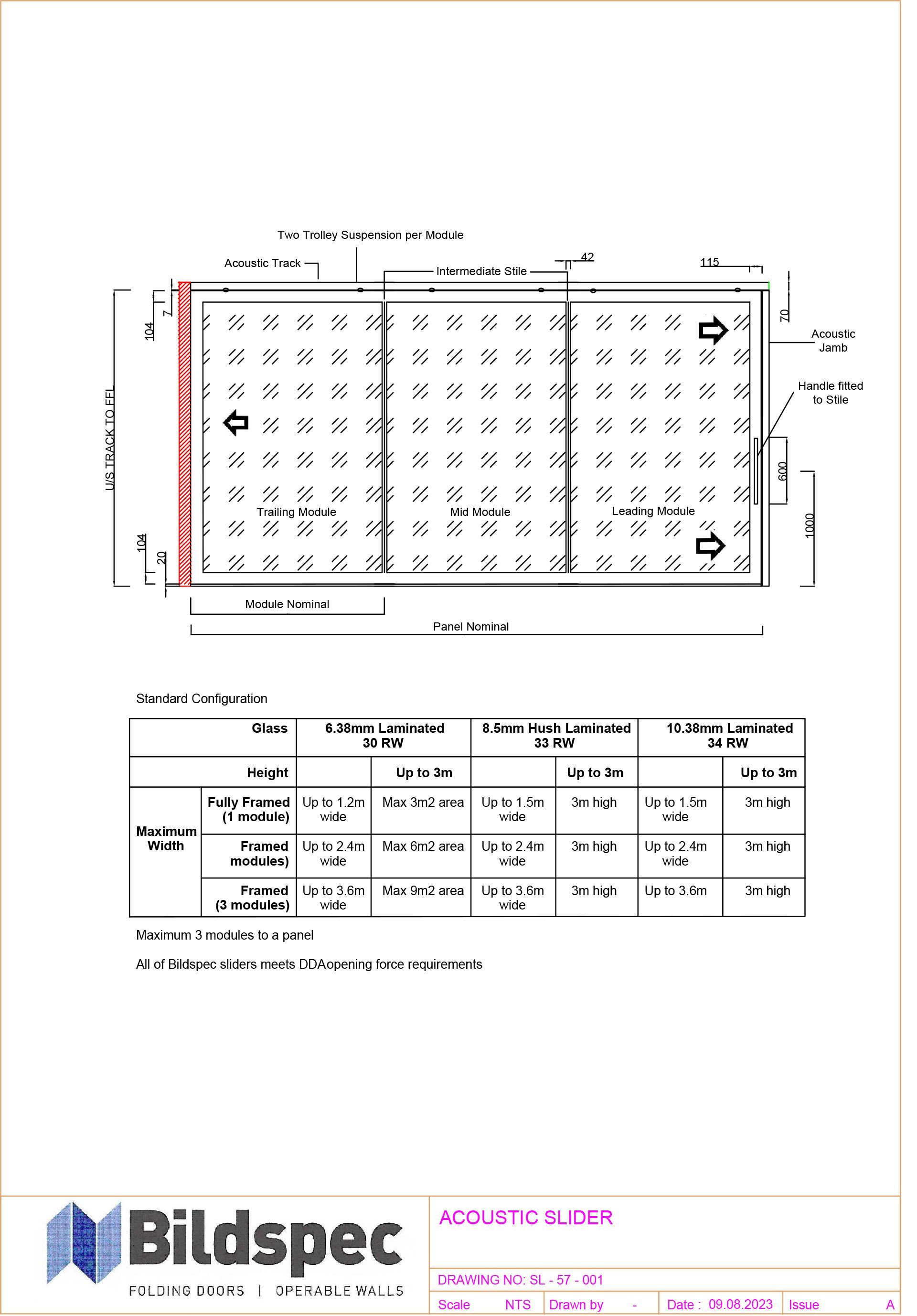
Slide title
Write your caption hereButton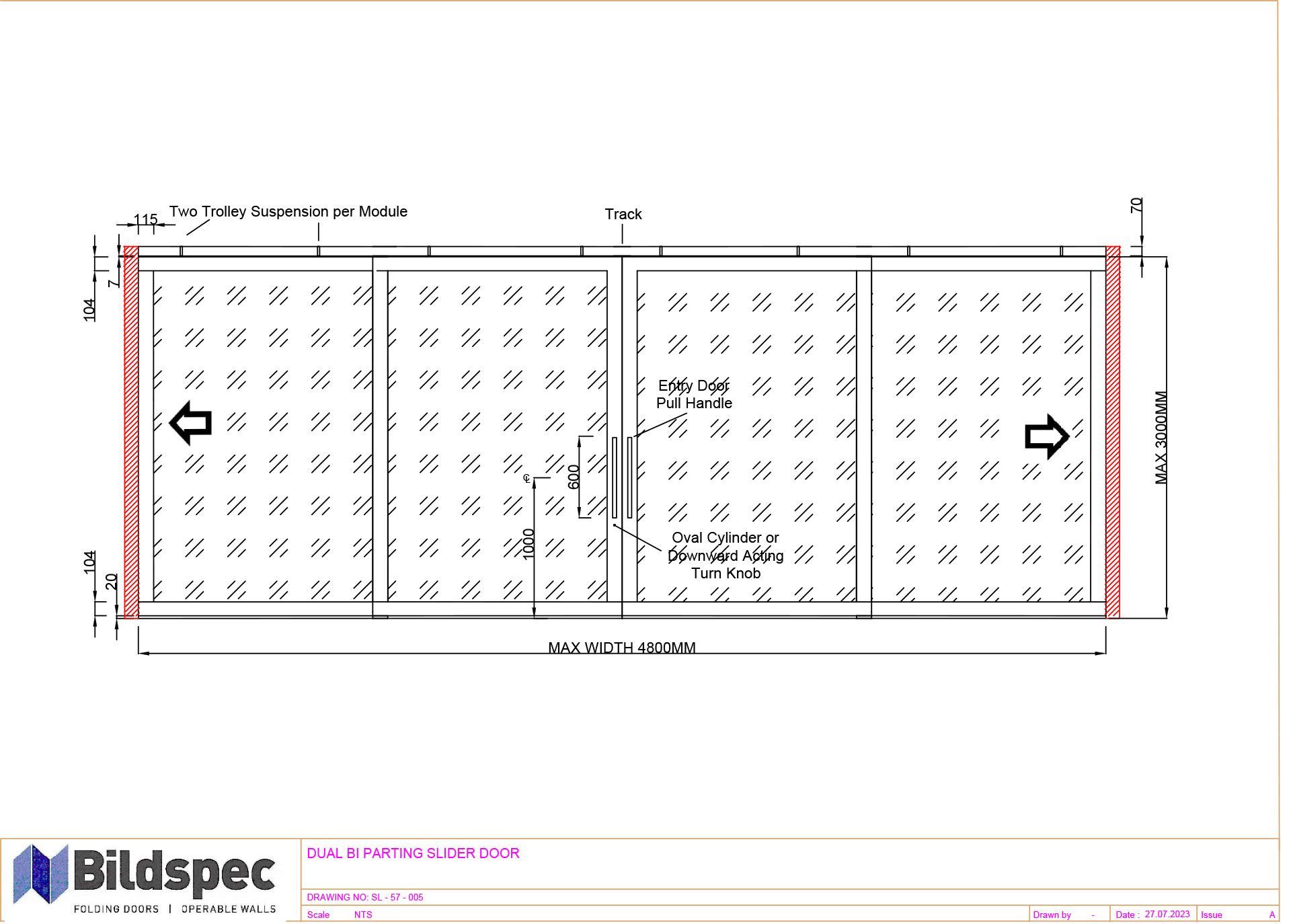
Slide title
Write your caption hereButton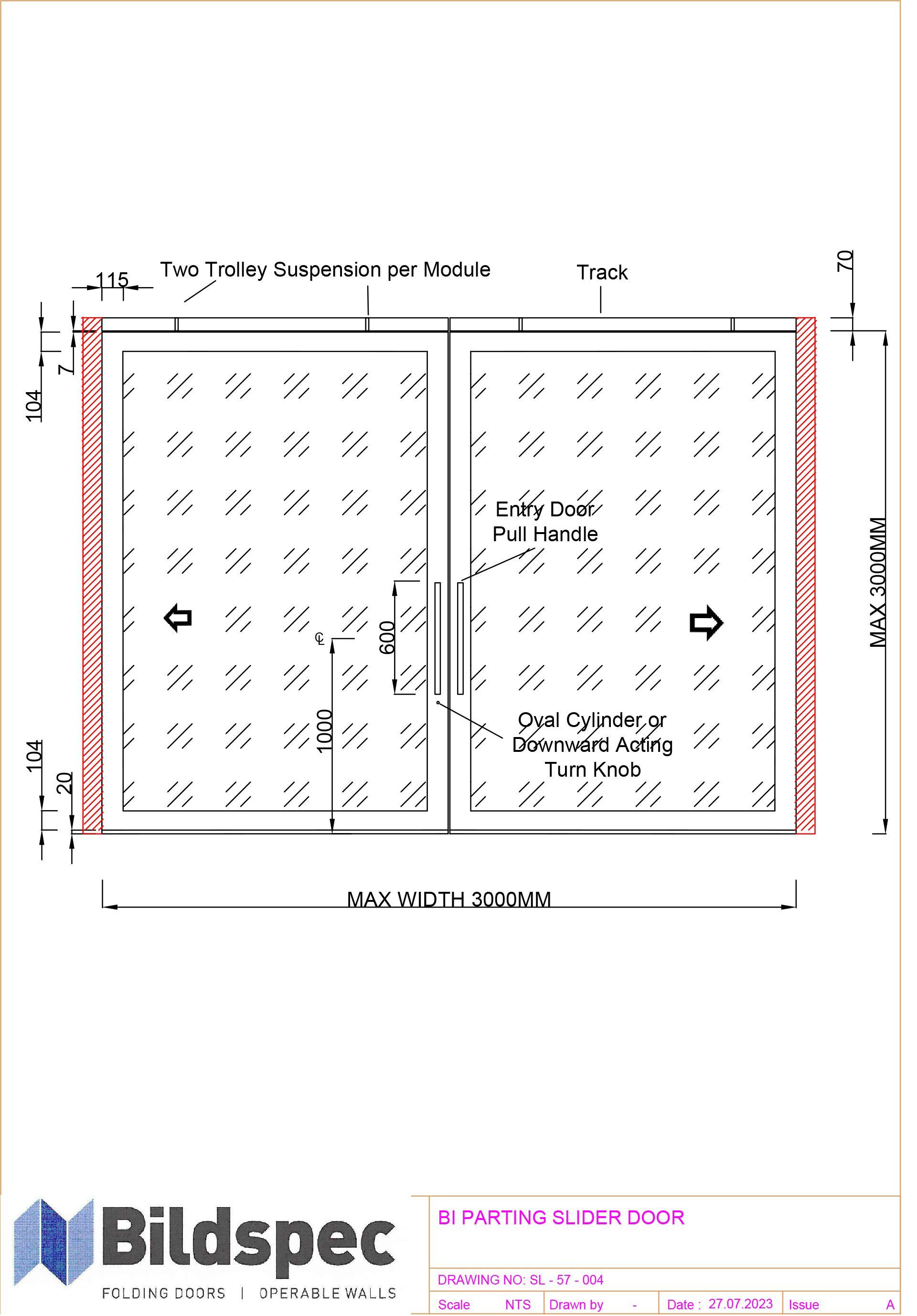
Slide title
Write your caption hereButton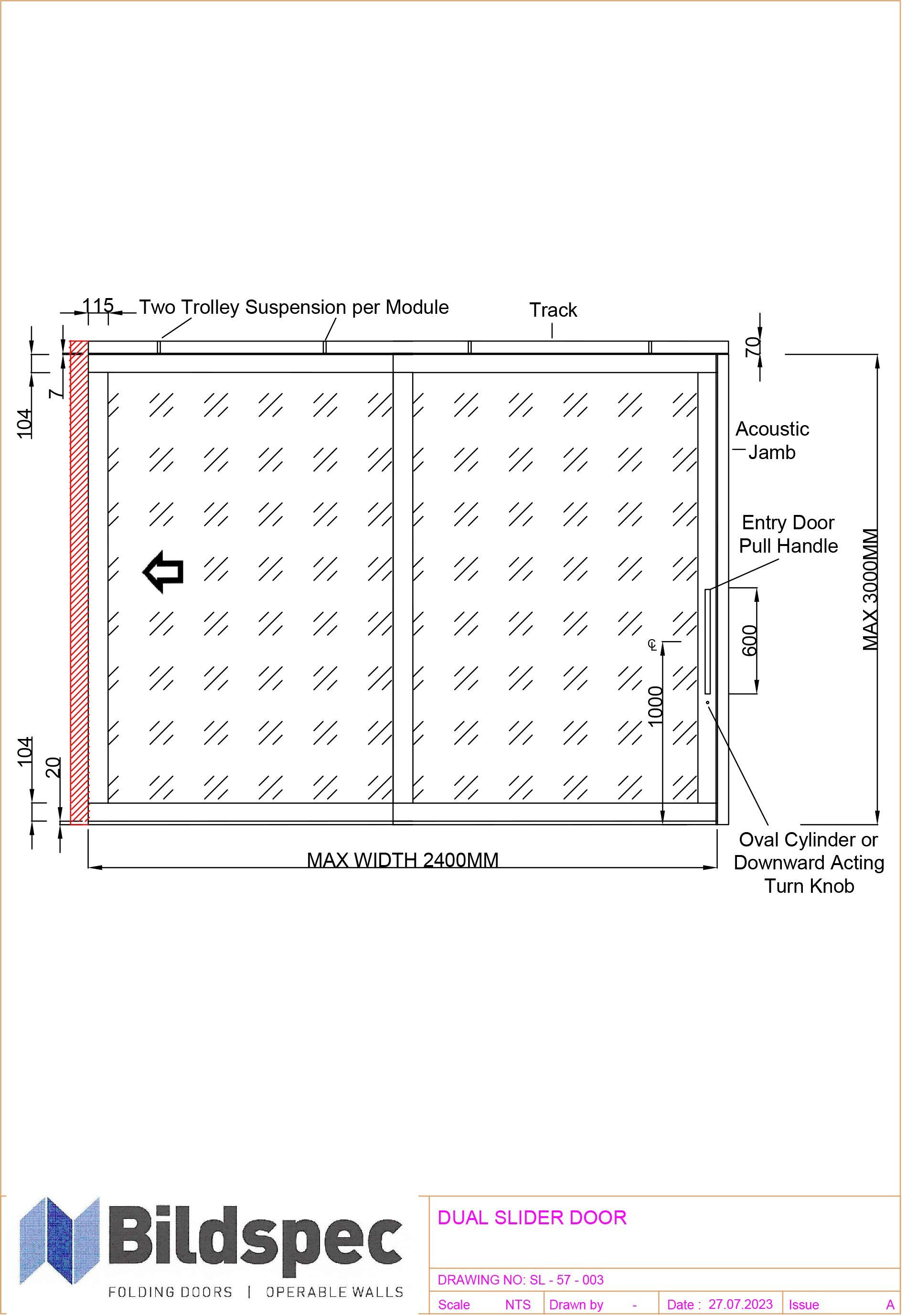
Slide title
Write your caption hereButton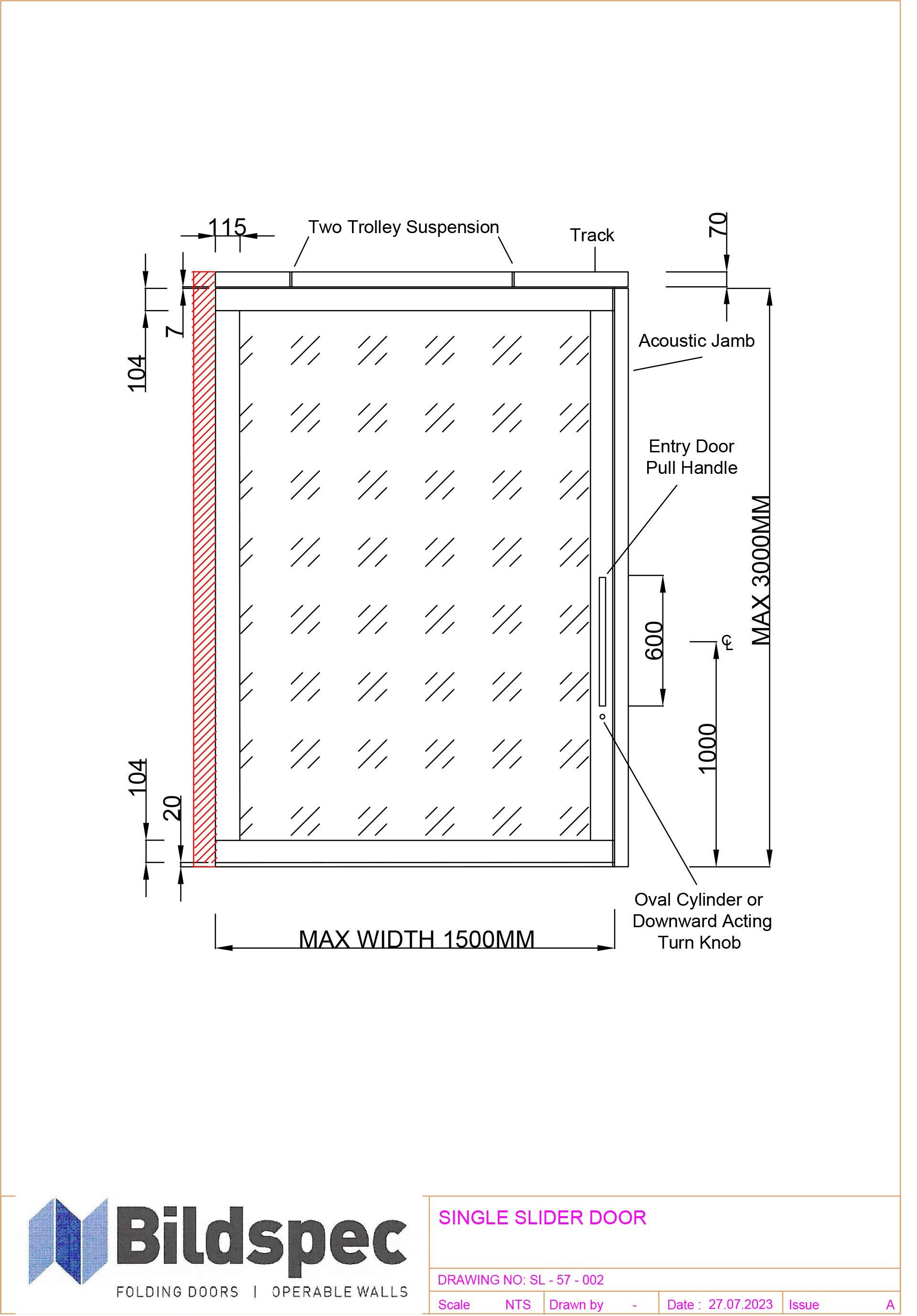
Slide title
Write your caption hereButton
Menu
TECHNICAL BROCHURE
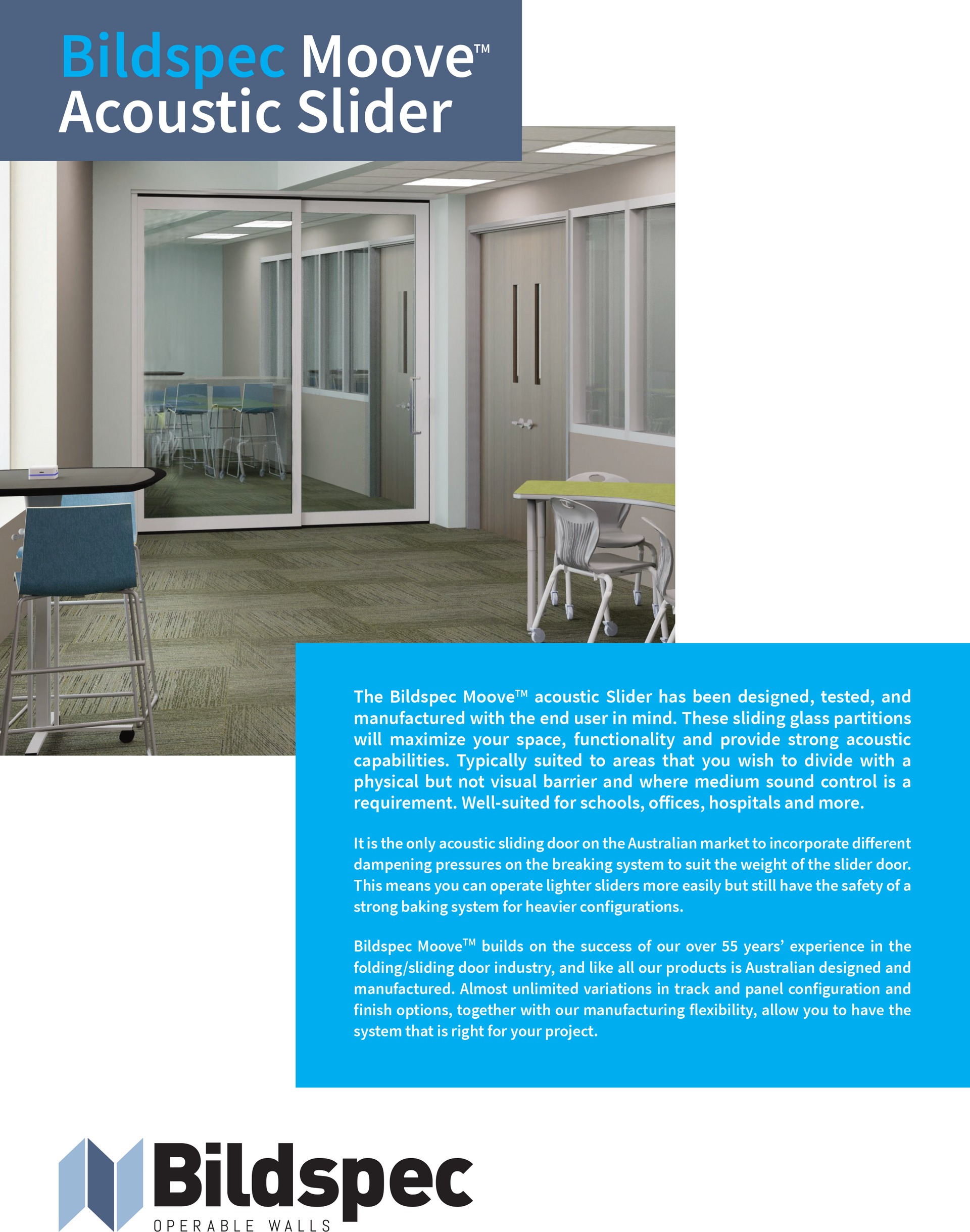
Slide title
Write your caption hereButton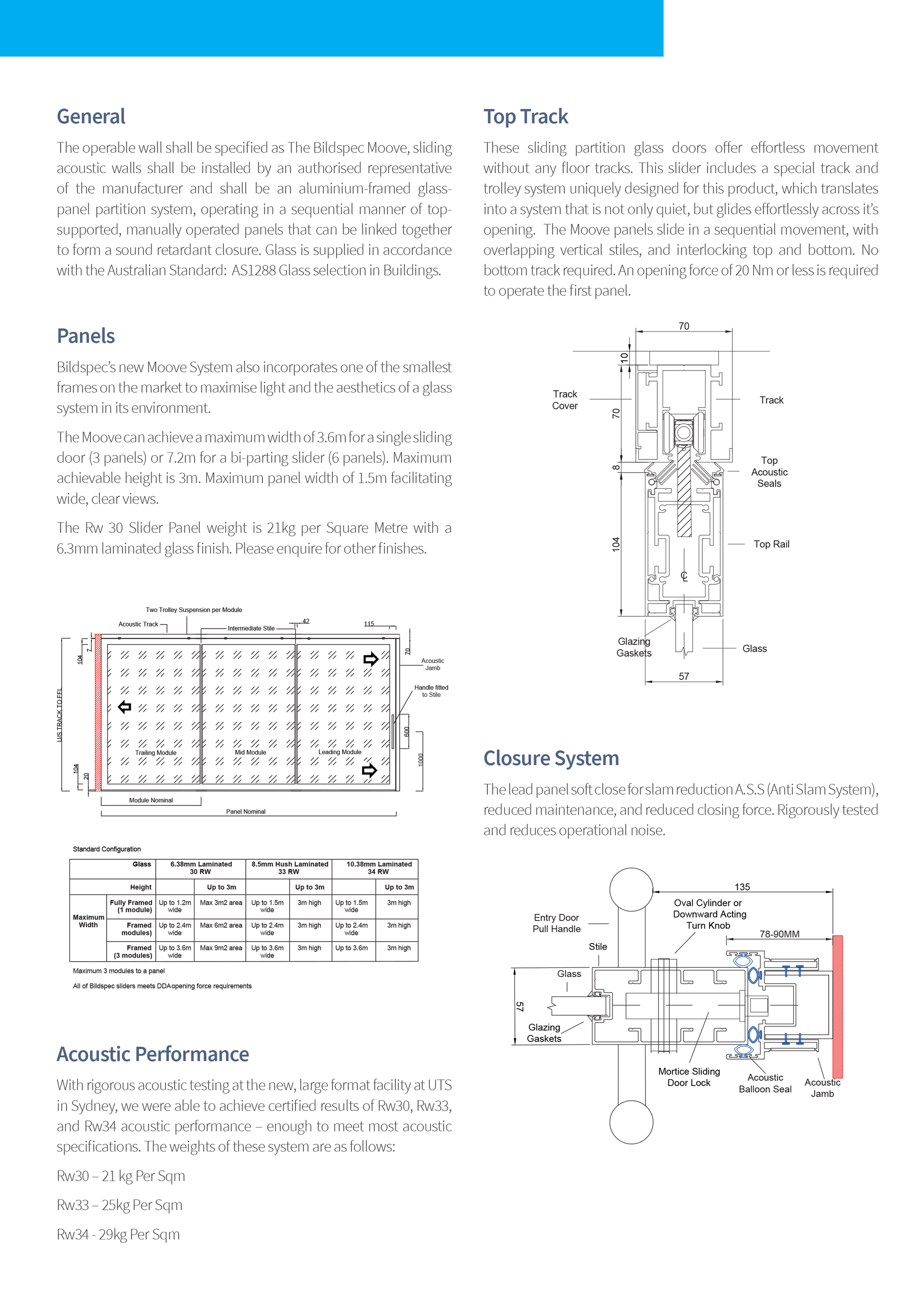
Slide title
Write your caption hereButton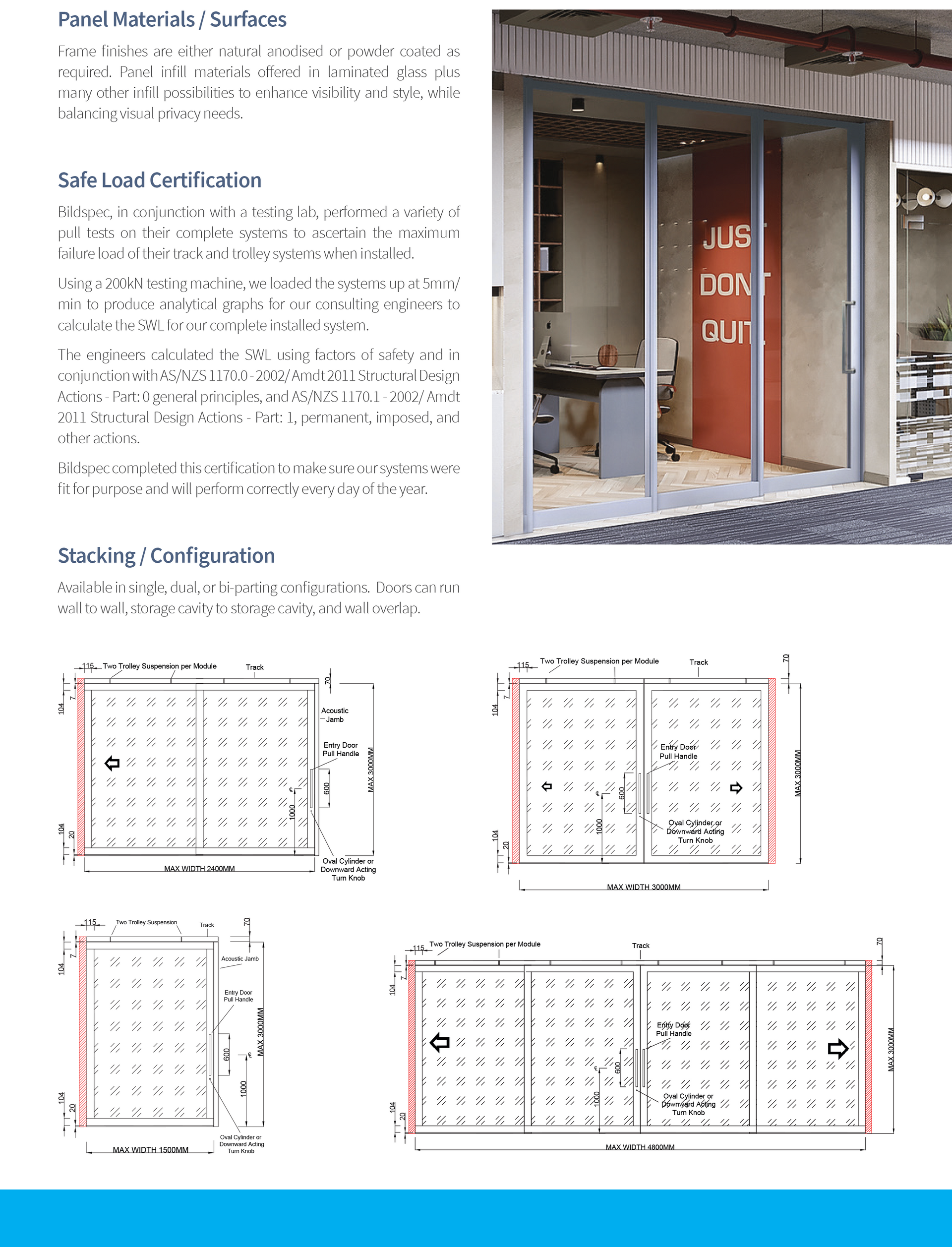
Slide title
Write your caption hereButton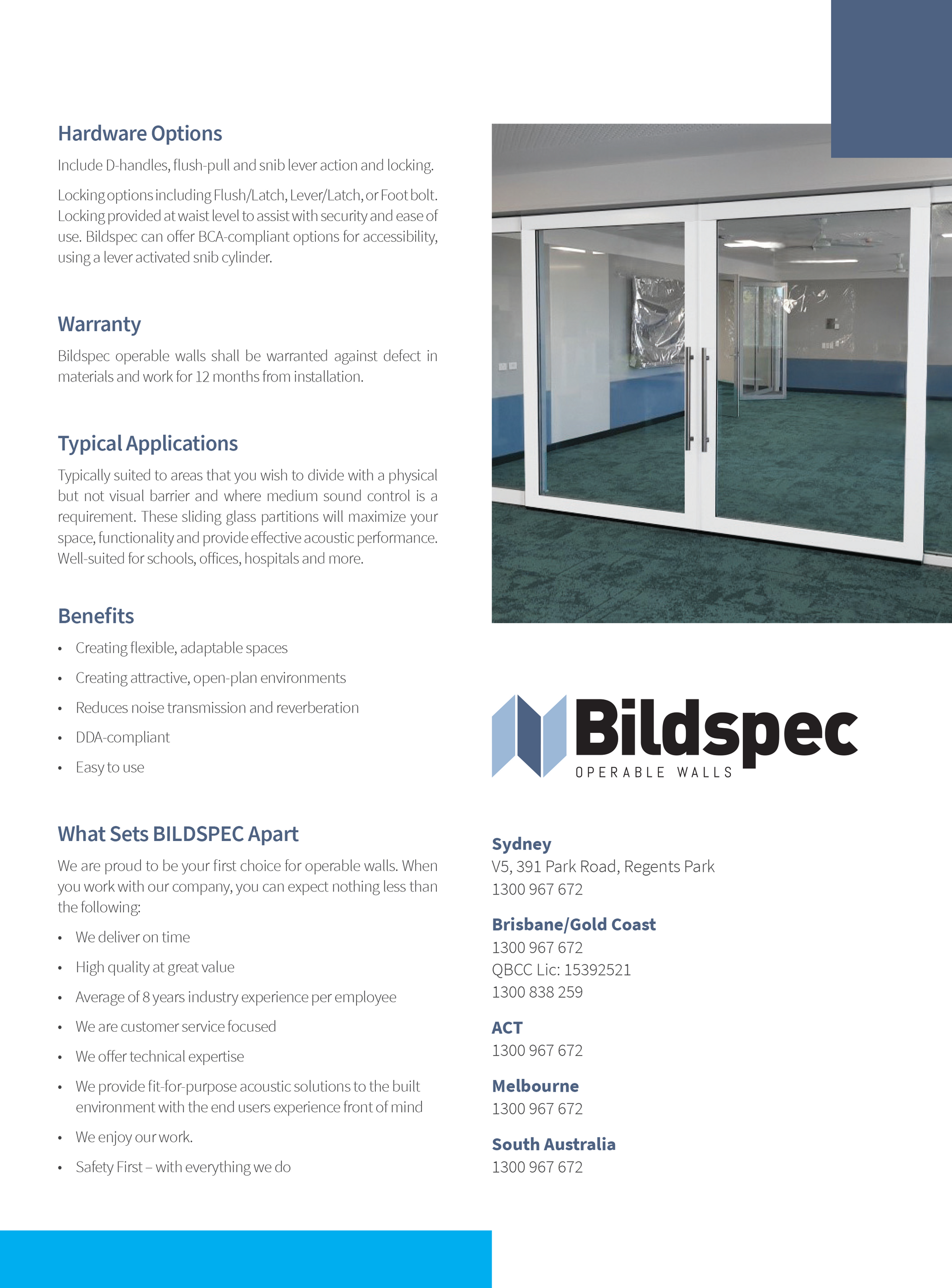
Slide title
Write your caption hereButton
Menu
Testimonials
-
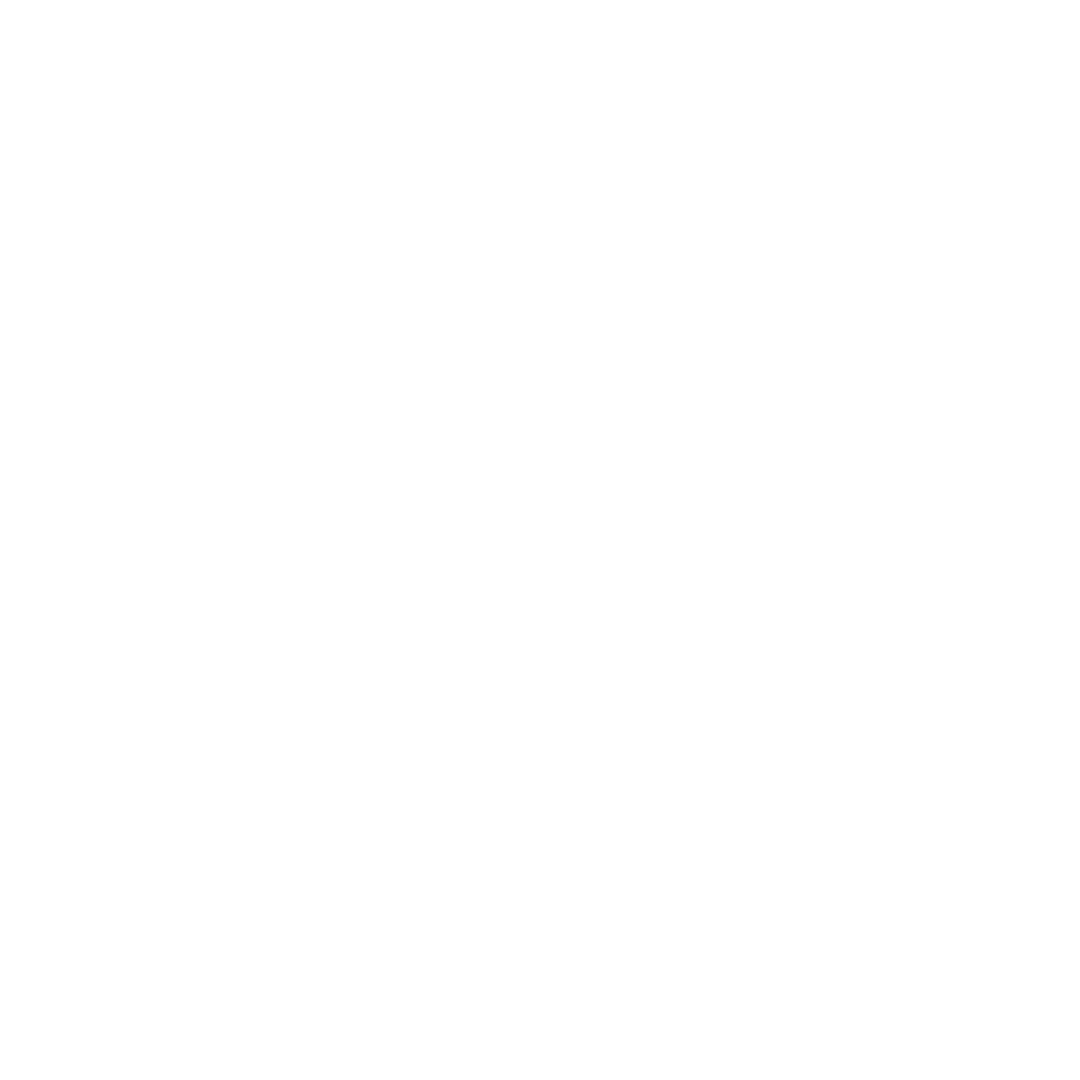
"Hi Erol, We would like to thank you again for all your efforts on this project and your assistance for getting it across the line. Your help and workmanship is greatly appreciated. We look forward to future projects together. Kind regards,"
North Construction & Building Pty Ltd.

"Hi Mark, We are loving our new operable walls! Even though the rooms are small in size, they have become the most sought after rooms due to the great sound proofing qualities the walls give. Fingers crossed you get contracted to do more operable wall work for us :)"
Deputy Principal
Picnic Point High School, NSW
Button-

"Dear Bildspec, Working with you and your team has been a very productive and a hassle-free experience and we hope to get to work with you guys again in the future."
Shaw Building Group.

"Hi Richard I’d really like to thank you and the team for doing such an amazing job for us. It has been a pleasure interacting with all of your Staff, and we cannot thank you all enough for the work. We really, really look forward to working with you all again."
PBS Building ACT P/L
Button