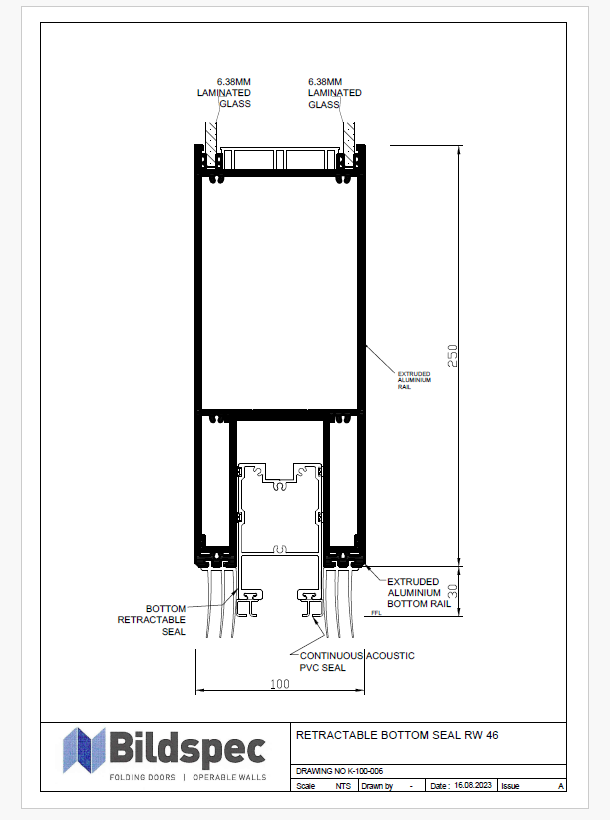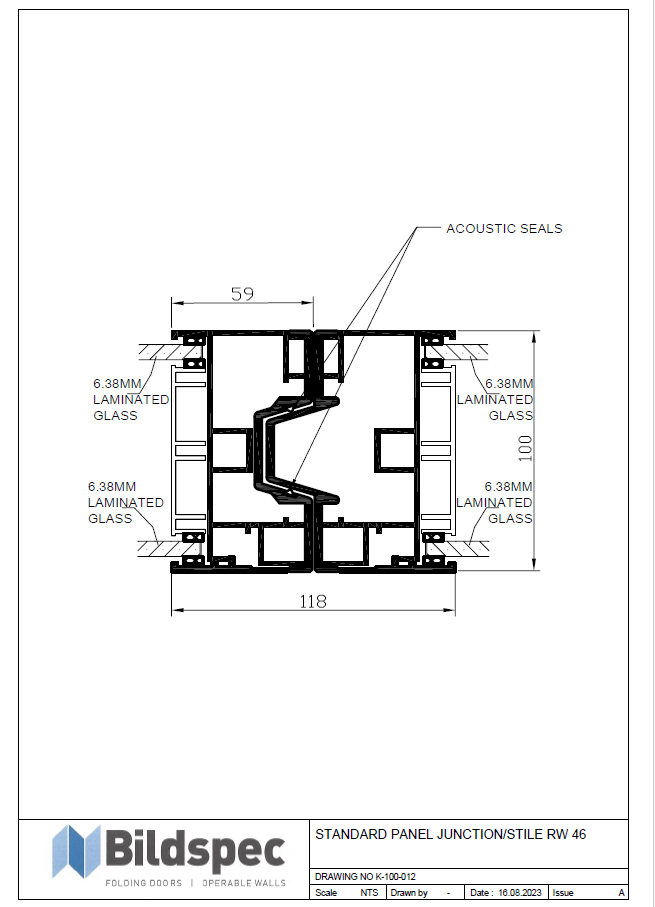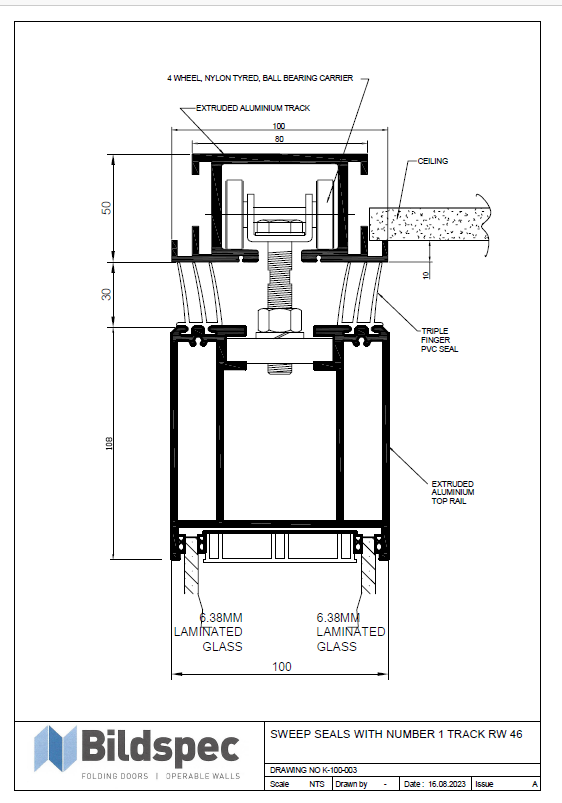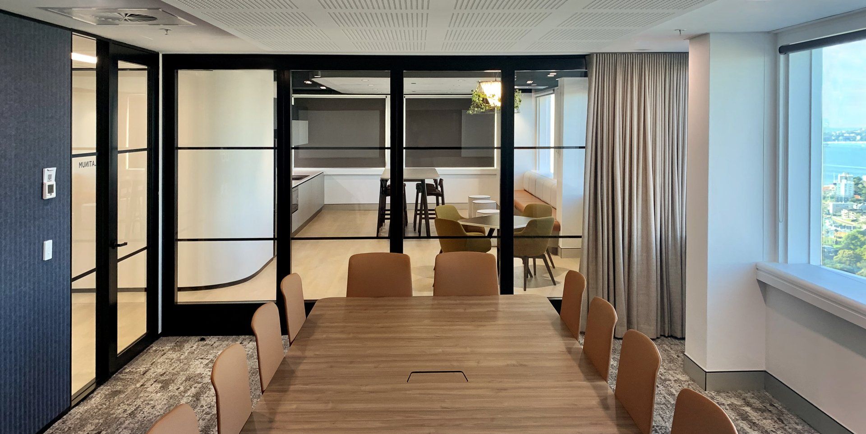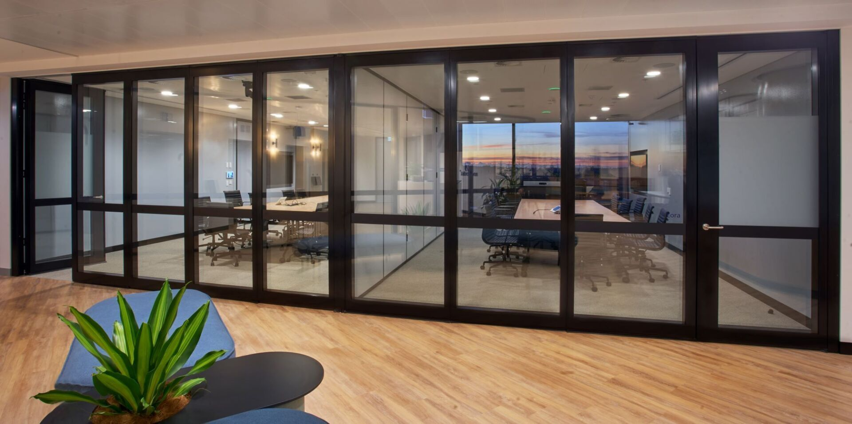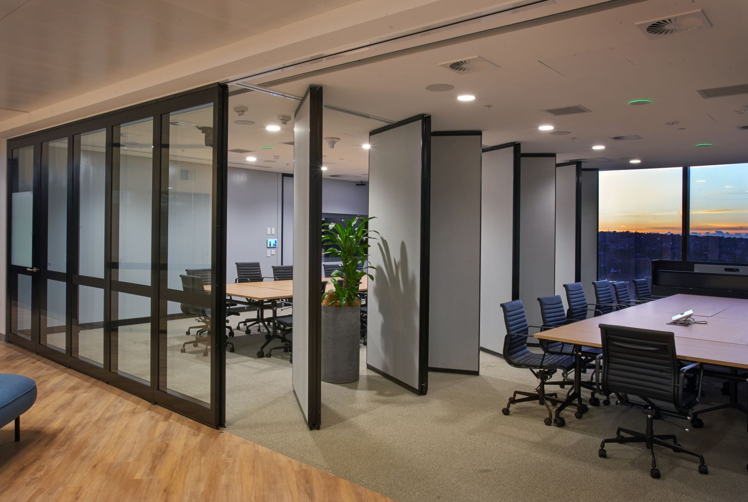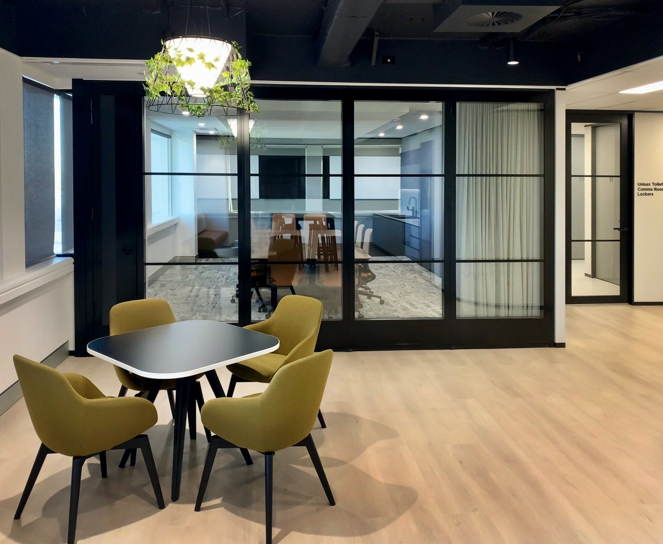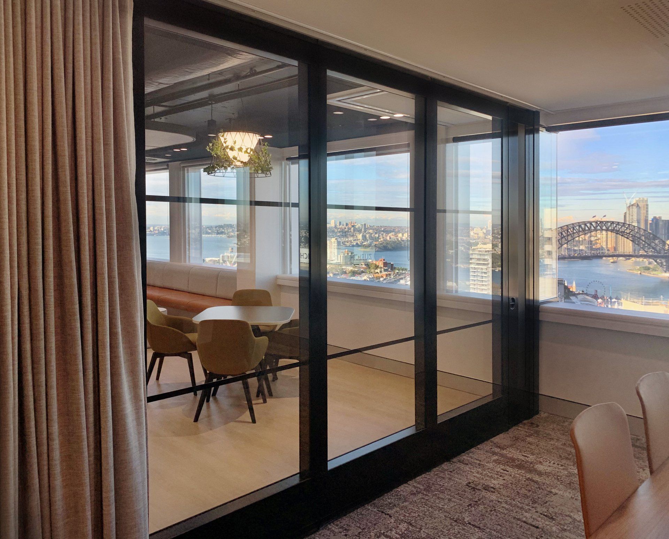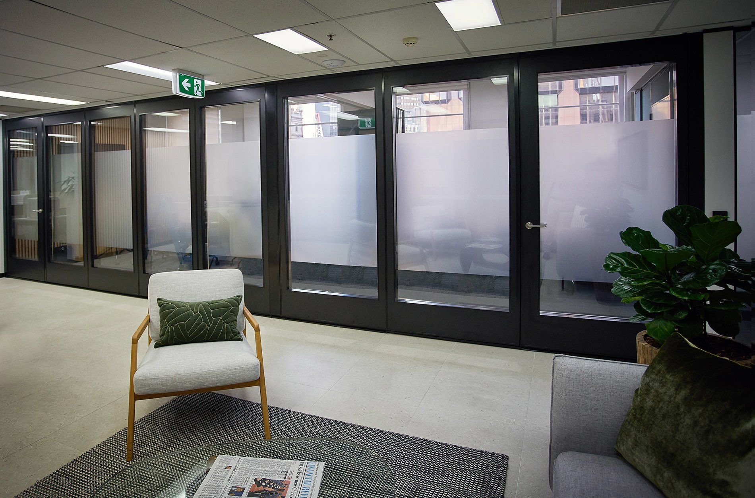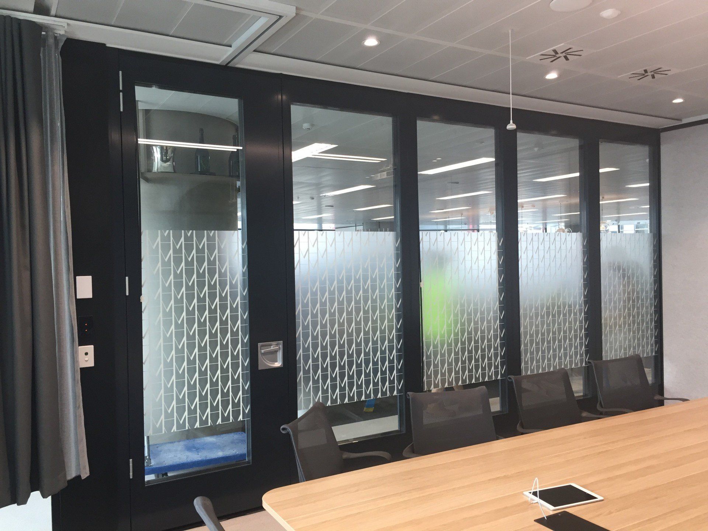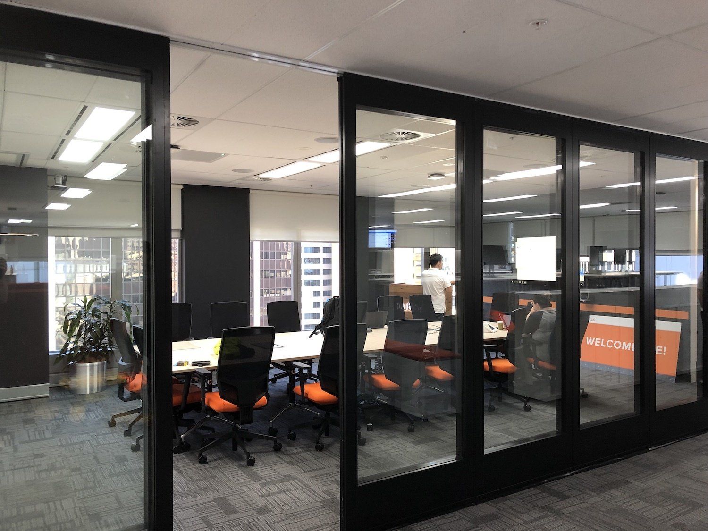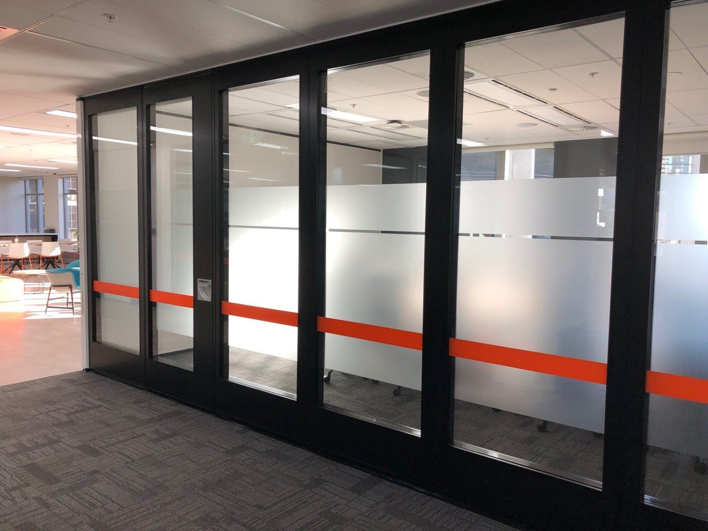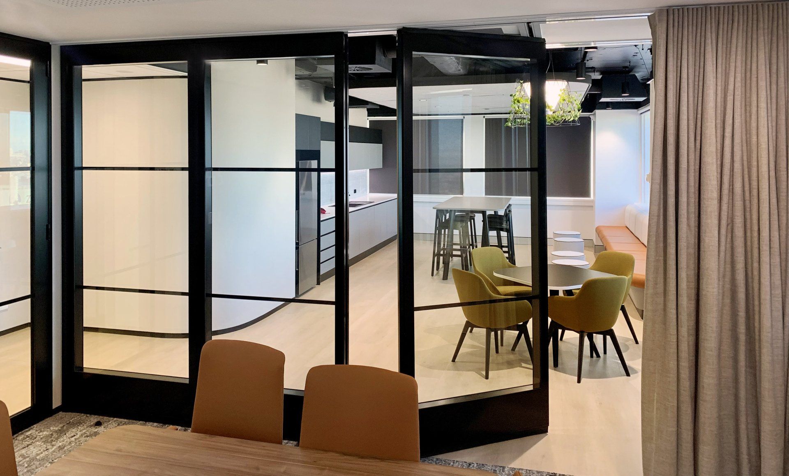Glass Office Partitions
The Bildspec Konnect™
is a Double-Glazed Operable Wall System
for internal applications only, available in 100 mm (Konnect™100) panel thickness.
Utilising the standard Bildspec vertical stile profiles, it can be integrated with conventional Bildspec operable wall systems. The standard configuration is with multi-finger vinyl sweep seals at the top and bottom however retractable floor seals can be optioned but require a deeper bottom rail to incorporate the mechanism.
Konnect™ Combines the Elegance of Glass
with the reliability of a Bildspec Operable Wall. It allows for a see-through connection of spaces with acoustic reduction properties.
| Series 100 Konnect | |
|---|---|
| Panel Thickness | 100mm |
| Maximum Panel Width | 1.2m |
| Maximum Height | 3.2m |
| Minimum Panel Width | 500mm |
| Stile Width | 100mm |
| Frame Width | 57mm |
| Acoustic Rating Rw | 45-48 |
| Panel weight Approx | 40-59 kgm2 |
| Stacking Configuration | Center, Side & Remote |
| Floor Levels | +/- 5mm |
| Finish | Glass |
We Offer Glass Office Partitions
REVIT Library
Our Revit library featuring acoustic operable walls and sliding door solutions streamlines your specification process, enabling architects to effortlessly design versatile and flexible spaces.
Brochure Download
Menu
Menu
Please click on items to increase their size
-
GENERAL
ButtonGlasWal™ shall consist of supported, manually operated panels that can be linked together to form a sound-attenuating barrier.
